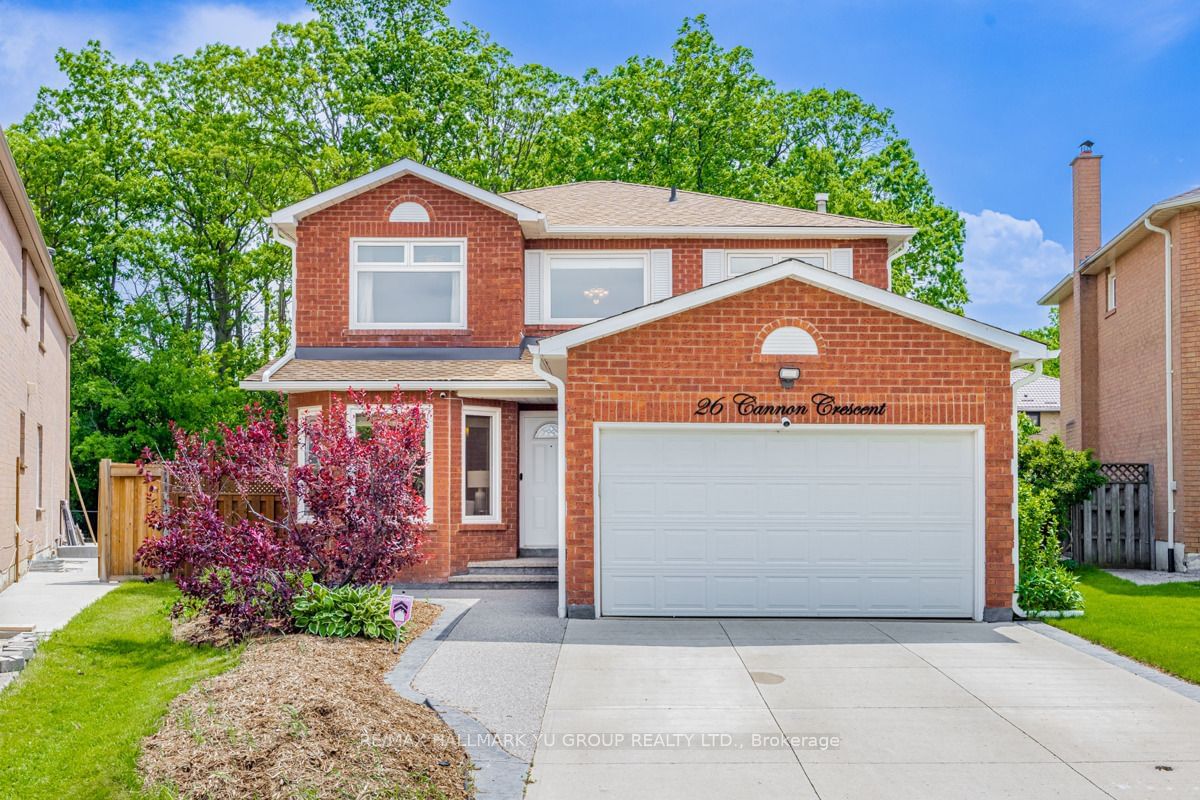$999,000
$***,***
3-Bed
3-Bath
Listed on 5/29/24
Listed by RE/MAX HALLMARK YU GROUP REALTY LTD.
Experience the charm of this rarely available pie-shaped lot, backing onto a serene forest with mature trees, with the rear expanding to 70 feet wide - your private oasis without the need for a cottage! This 3-bedroom, 2.5 bathrooms, detached 2-storey home is situated on a quiet street and boasts direct access to a double garage, main floor laundry room and a grand cathedral foyer. Facing south and north, this home enjoys abundant natural light, making it one of the best locations on the street. The main floor features a family room with a more practical layout, thanks to the removal of the fireplace. Updates: Bathfitters in both bathrooms (2024), Hwd flr in 2nd Bdrm (2021), Hwd flr in Family Room (2019), Trane air conditioner (2021), roof (2020) including gutters & downspouts, attic insulation (2020), concrete driveway and walkway around the home (2016), windows, front and back doors, furnace (all 2013), and an interior weeping tile system with sump pump and battery backup (2013). The unfinished basement is a blank canvas waiting for your creativity - lots of potential. Nestled in a prime location, steps from parks and trails, and within walking distance to plazas, schools, and public transit. Enjoy the convenience of being just a short drive from Shoppers World and Sheridan College, with easy access to Hwy 407, Hwy 401, and Hwy 410. Don't miss the large, very private backyard - a perfect retreat! This is the only home on the street that backs directly onto the forest, offering unmatched tranquility and privacy.
Key features: Pie-shaped lot, Rear is 70 feet wide, backs directly onto forest (only home on the street; other homes back onto a public walkway or other homes); large private backyard; expansive cathedral foyer. Unspoiled bsmt.
To view this property's sale price history please sign in or register
| List Date | List Price | Last Status | Sold Date | Sold Price | Days on Market |
|---|---|---|---|---|---|
| XXX | XXX | XXX | XXX | XXX | XXX |
W8383488
Detached, 2-Storey
8
3
3
2
Attached
4
Central Air
Full, Unfinished
Y
Brick
Forced Air
N
$5,809.75 (2023)
100.98x34.88 (Feet) - Pie-Shape; Rear: 70.11 Feet; W:121.99
